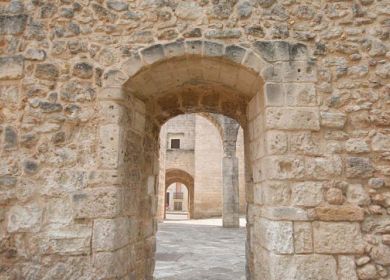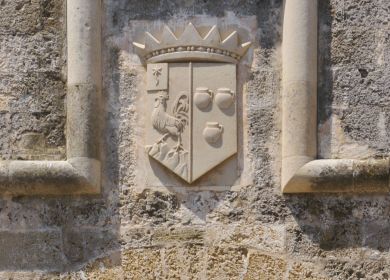Palazzo Baronale
Il castello feudale di Nociglia divenuto poi palazzo baronale sotto la nobile famiglia Gallone dei principi di Tricase.
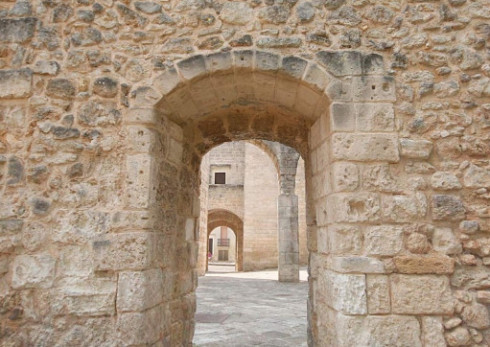
Scheda di dettaglio
🇮🇹 / 🇬🇧
Il Palazzo Baronale, testimone e custode della storia di Nociglia, sorge all'interno del nucleo storico del Casale. Costruito alla fine del XVII secolo attorno ai resti dell'antico castello, di cui riorganizzò ed ampliò l'impianto originario, appartenne alla famiglia Gallone Pignatelli, come mostra lo stemma araldico sulla facciata.
I Gallone, principi di Tricase, acquistarono nel 1663 il Casale di Nociglia e ne divennero feudatari fino all'abolizione del sistema (1806), la proprietà fu invece mantenuta fino all'inizio del secolo scorso. Quando il castello passò sotto il nobile casato, l'intera fortezza, ormai in decadenza, si trasformò in un elegante palazzo signorile, molti degli ambienti furono ricostruiti altri invece edificati ex novo.
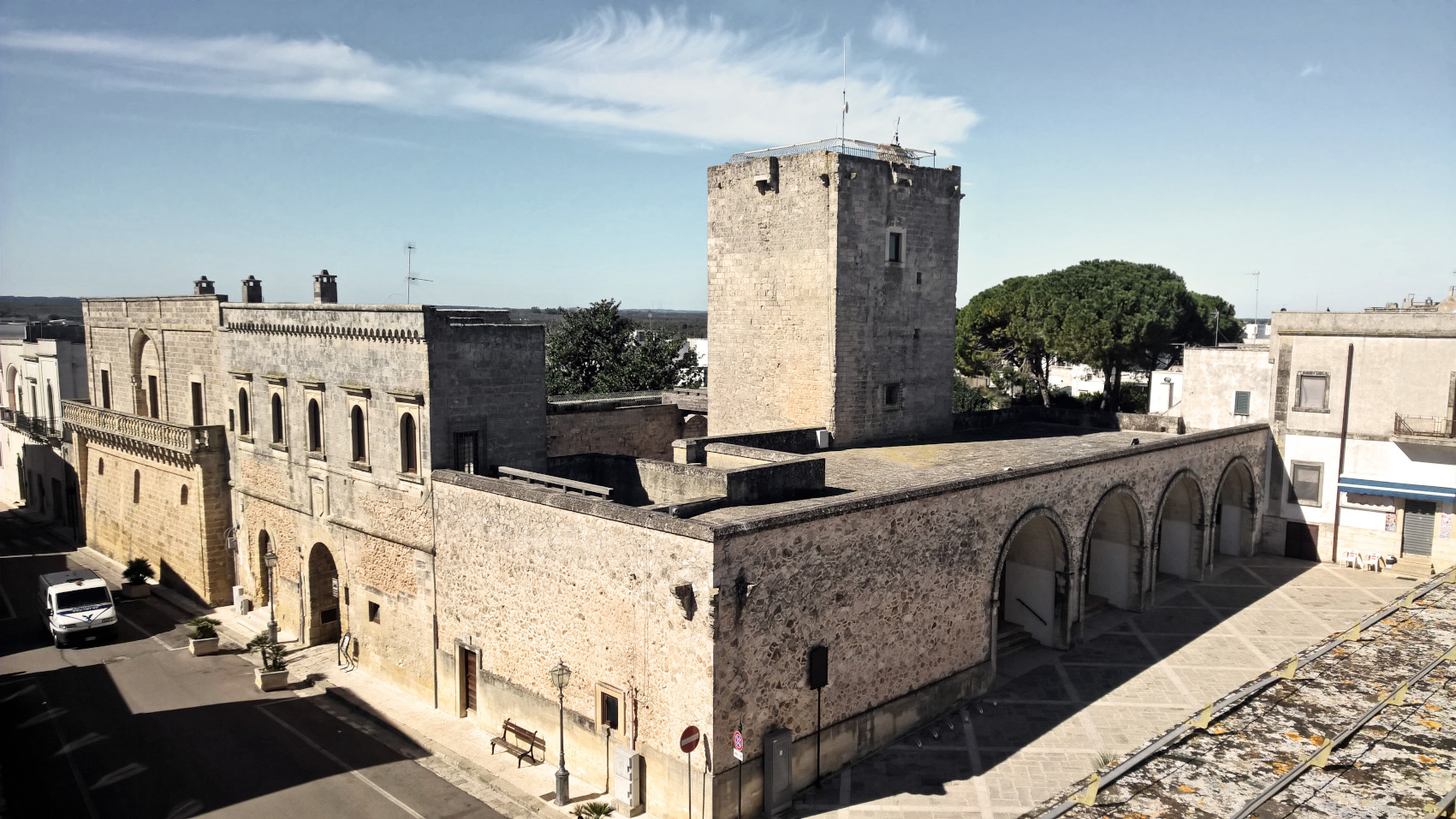
Il Palazzo si sviluppa su due piani, con gli ambienti di servizio al piano terra e le sale riservate alla famiglia feudale al primo piano, il piano nobile. Presenta una fastosa facciata, esplicita ostentazione di potenza e di ricchezza, con un elegante portale a tutto sesto, un balcone di gusto settecentesco che attraversa l'intero prospetto e finestre distribuite nell'ordine superiore, diviso da quello inferiore da una cornice marcapiano.
Gli ambienti interni, di pregio, sono costruiti con tecniche tradizionali, molti sono i vani al piano terra voltati a botte, mentre le numerose terrazze offrono affascinanti scorci sulla piazza principale e sui giardini interni.
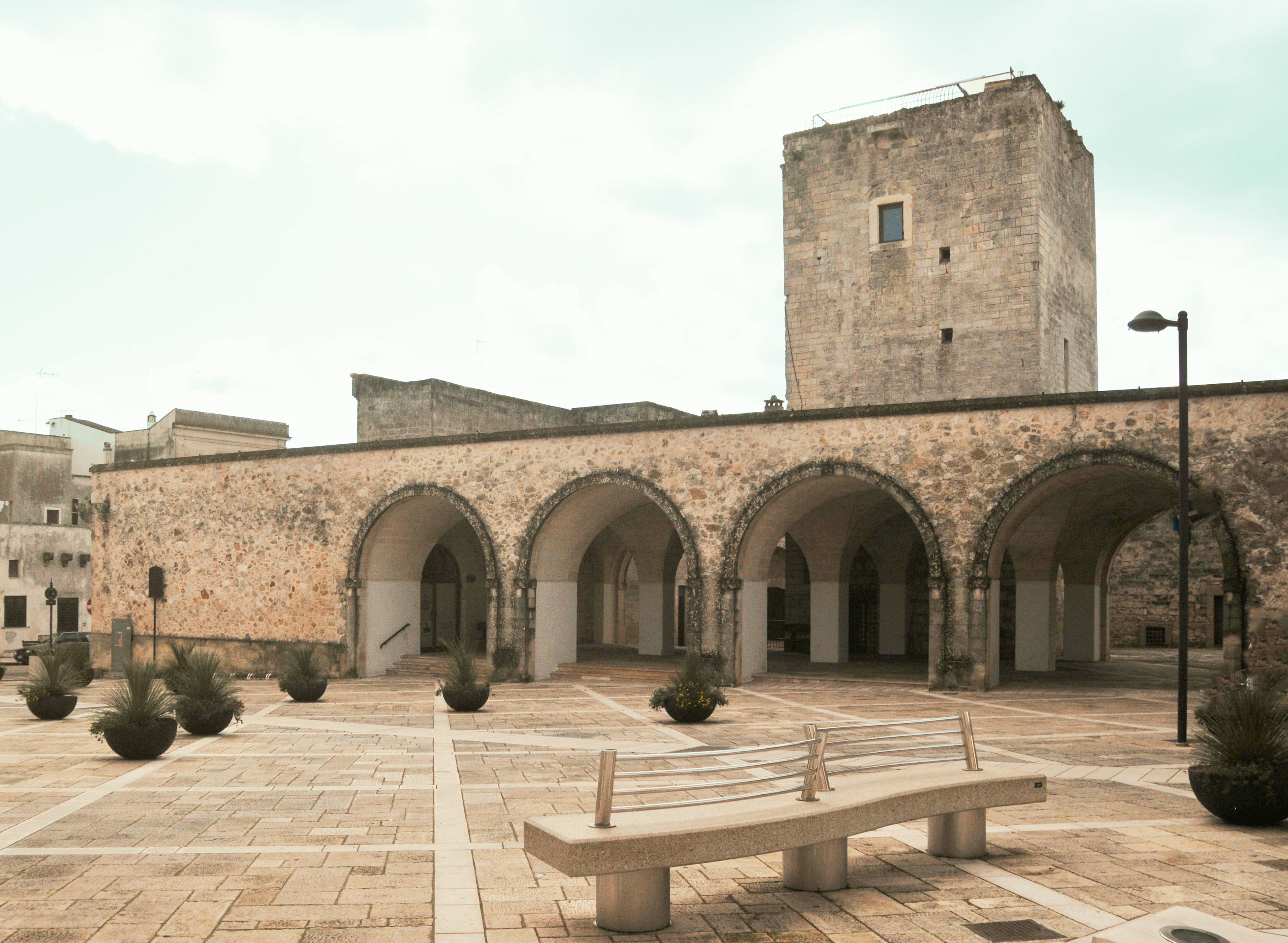 L'intero complesso, così come appare a noi oggi, è il risultato di una stratificazione di epoche storiche differenti, "mutarono i tempi ed il castello mutò di padrone, mutò di destinazione". La più recente di queste stratificazioni avvenne tra il XIX e il XX secolo con un ampliamento che portò alla costruzione di un nuovo corpo di fabbrica, in adiacenza all'esistente, con la conseguente chiusura del complesso sul lato est, il lato che fiancheggia la piazza; l'intervento in adiacenza rende complessa una distinta lettura delle diverse epoche storiche. Il Palazzo intanto era passato di proprietà, dalla famiglia Gallone alla Banca Tamborrino, in questo periodo il nuovo ambiente dell'edificio ospitò la manifattura tabacchi.
L'intero complesso, così come appare a noi oggi, è il risultato di una stratificazione di epoche storiche differenti, "mutarono i tempi ed il castello mutò di padrone, mutò di destinazione". La più recente di queste stratificazioni avvenne tra il XIX e il XX secolo con un ampliamento che portò alla costruzione di un nuovo corpo di fabbrica, in adiacenza all'esistente, con la conseguente chiusura del complesso sul lato est, il lato che fiancheggia la piazza; l'intervento in adiacenza rende complessa una distinta lettura delle diverse epoche storiche. Il Palazzo intanto era passato di proprietà, dalla famiglia Gallone alla Banca Tamborrino, in questo periodo il nuovo ambiente dell'edificio ospitò la manifattura tabacchi.
Dell'antico castello cinquecentesco rimangono: la grande torre a pianta quadrata, dotata di feritoie e di piombatoie, i resti delle antiche mura ancora visibili nell'angolo nord-ovest e sul lato sud, i sotteranei, in origine magazzini per la conservazione delle vettovaglie e della paglia, con stalle e deposito, divenuti poi cantine per la produzione di vino, ed i ponti ad archi che conducono alla torre.
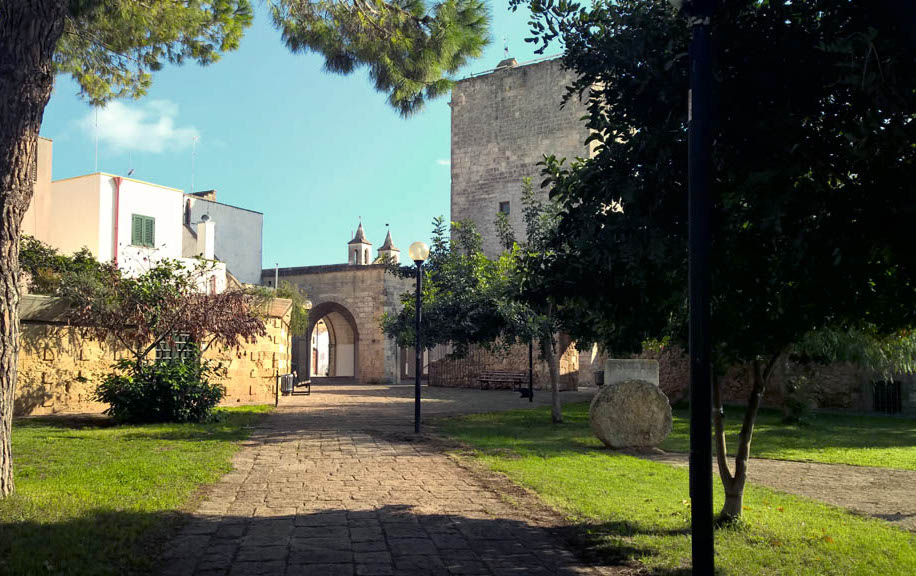 Il caratteristico giardino pubblico interno si proietta sulla piazza principale attraverso un porticato, generato da un successivo intervento di apertura, negli anni '80 del Novecento, del corpo di fabbrica più recente. Il loggiato, adiacente l'antica torre lungo il lato est, rientrò tra gli interventi di ristrutturazione che interessarono il complesso architettonico subito dopo l'acquisto, da parte dell'Amministrazione Comunale, nel 1979.
Il caratteristico giardino pubblico interno si proietta sulla piazza principale attraverso un porticato, generato da un successivo intervento di apertura, negli anni '80 del Novecento, del corpo di fabbrica più recente. Il loggiato, adiacente l'antica torre lungo il lato est, rientrò tra gli interventi di ristrutturazione che interessarono il complesso architettonico subito dopo l'acquisto, da parte dell'Amministrazione Comunale, nel 1979.
🇬🇧
The Palazzo Baronale is the witness and guardian of the history of Nociglia. It rises inside the historical core of “Casale”. Built at the end of the XVII century around the ruins of the ancient castle, of which reorganised and expanded the original structure, it belonged to Gallone Pignatelli family, as the heraldic arms on the facade shows.
Gallone family, princes of Tricase, bought in 1663 the Casale of Nociglia and became feudal lords until the abolition of the system (1806), the property was instead preserved until the beginning of the last century. When the castle was in the hands of the noble lineage, the entire fortress, already in decline, was transformed in an elegant stately building; many of the rooms were restored while others were constructed ex novo.
The Palace consists of two floors, the service areas on the ground floor and the rooms reserved for the feudal family on the first floor, the noble floor. It presents a magnificent facade, explicit display of power and wealth, with an elegant round arch portal, an eighteenth- century style balcony that crosses the whole front and windows located in the higher order, divided from the lower one by a string course frame.
The prestigious interior is created with traditional techniques; different spaces located on the ground floor have a cross vault ceiling, while several terraces offer fascinating glimpses on the main square and on the inner gardens.
The entire complex, as it appears today, is the result of a stratification of different historical periods, “times changed and the castle changed owner, changed destination”. The most recent stratification took place between the XIX and XX century with an extension that led to the construction of a new body of the building, next to the existing one, with consequent closure of the east side’s complex, the side that lines the square; this intervention makes a clear lecture of the different historical periods difficult. Meanwhile the Palace changed in ownership, from Gallone family to Tamborrino Bank; at that time the new edifice setting hosted the tobacco factory.
The remaining elements of the sixteenth-century ancient castle are: the big tower with square plan, provided with embrasures and machicolation; the remains of the ancient walls still visible in the northwest corner and on the south side; the basement, originally warehouse for supplies and straw conservation, with stables and storage, then turned into wine cellar; and the arched bridges which lead to the tower.
The characteristic inner public garden leads to the main square through a portico, produced by a successive opening intervention of the latest body of the building in the 80s. The arcade, adjacent to the ancient tower along the east side, was part of the architectural complex restoration immediately after the purchase, by the local administration, in 1979.
(Traduzione a cura di ANNA LISA PUCE- tirocinio formativo presso il Comune di Nociglia in convenzione con Università del Salento | Lingue, culture e letterature straniere - anno 2020
Translation by ANNA LISA PUCE - internship activities Municipality of Nociglia in agreement with the University of Salento | Foreign languages, cultures and literatures - 2020)
Nello stesso itinerario | Along the way:
📍 Chiesa di San Nicola Vescovo
Bibliografia:
F. DE DOMINICIS, Nociglia Storia tradizioni documenti, Cavallino 2001
P. PANICO, Lo "Stato" di Tricase nel 1785 , Tricase 2015
Contatti e recapiti
- Indirizzo: Palazzo Baronale - via Roma, Nociglia LE
